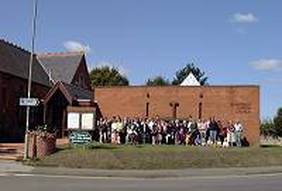United Church

Extract from Faringdon United Church Its History. Written to commemorate the Dedication of the New Church, 1st March 1975. Author unknown
In 1975 the Congregational Church and the Methodist Church united to form the Faringdon United Church, moving to a new building adjacent to the former Methodist chapel There were many constraints affecting the design, such as the noise from a busy road junction, a difficult vehicular access, the need to create a modern building in sympathy with the old building, and the shortage of money arising from increased building costs during the long wait between inception and tendering.
It was felt that the building, to seat about 150 – 200, should be designed in the nonconformist tradition with simple lines and without unnecessary embellishment. The building was sited close to the road, partly for Town Planning reasons, partly for the silent witness of the building itself, and partly so that the car park could be screened away behind the buildings. Whilst the design is contemporary, a relationship with the old building is established by the use of a matching brick and the presentation of similar proportions through the use of indented buttresses. The small glazed ‘link’ helps the visual relationship as well as providing a central circulation point.
The problem of noise was an important consideration in the design. The separation of the buildings by the link helps to reduce noise from the existing buildings, and the traffic noise has been reduced to an acceptable level by the introduction of roof glazing behind a protective parapet; the use of double glazing; and the use of other sound-insulating techniques.
The large Greek cross, with its equal arms, signifies equality and unity in Christ. It is illuminated at night and, on this busy corner, makes a bold statement to the people of Faringdon and travellers.
Article from Christian Messenger. Faringdon 1920
West Oxfordshire Methodist Circuit